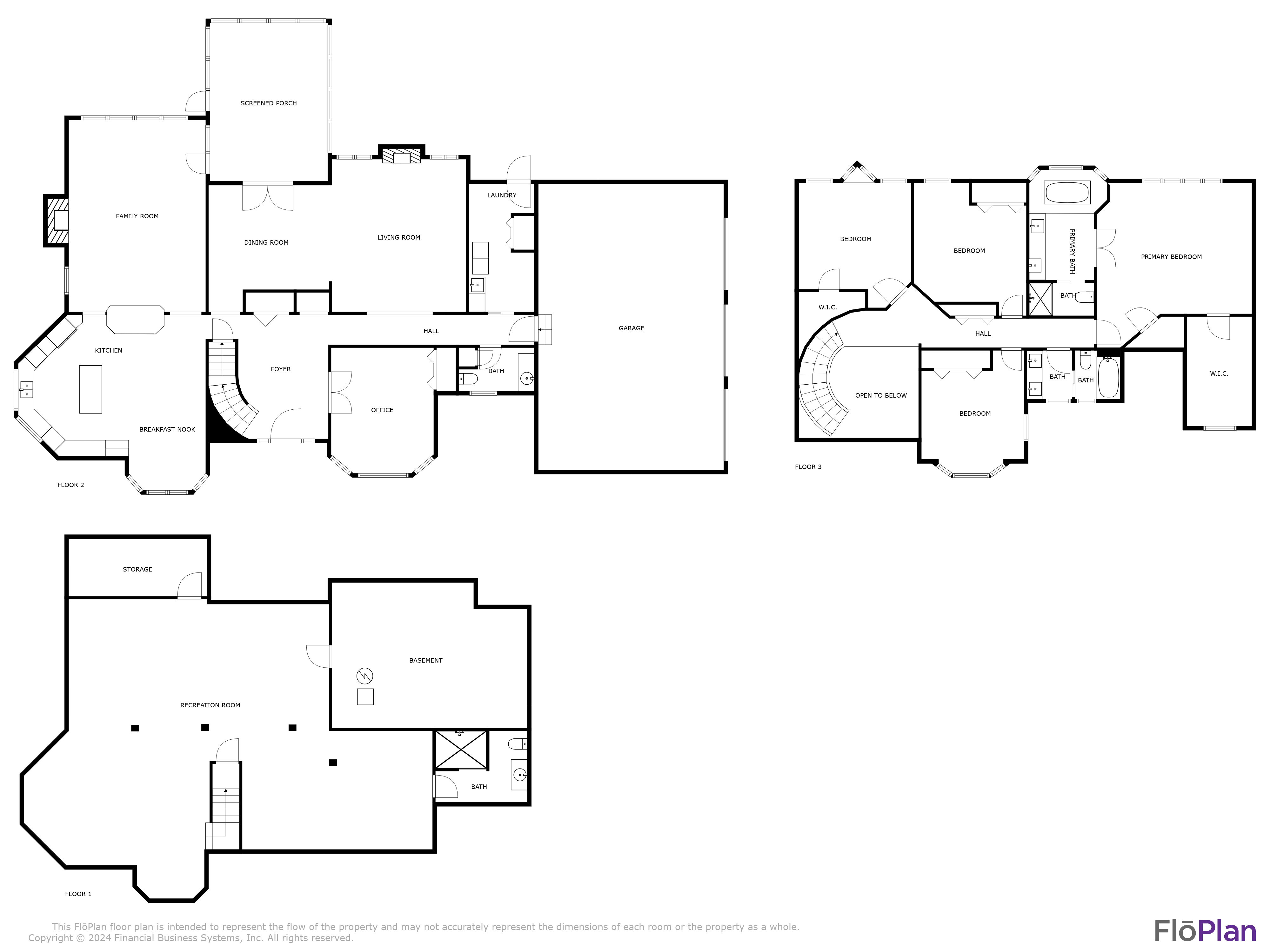3817 Viceroy
Okemos, MI 48864
Sold
This exceptional residence is a rare, luxurious find nestled in the heart of Okemos. It graces a 3/4-acre private lot within the sought-after Spring Lake neighborhood. With almost 3,000 square feet of living space, this home stands out with its extensive ornamental landscaping, specialty coated matte hardwood floors, and high-end finishes.As you enter through the East-facing front door, you'll be welcomed into a spacious living area featuring a granite-clad gas fireplace and custom backlit shelving with concealed storage underneath. The floor-to-ceiling windows that span the entire first floor provide panoramic views of the meticulously crafted pond, cascading waterfall, stone patios, and lush landscaping. Connected to the dining room with bay windows, you'll find a cozy sitting room prefect for relaxation and nature viewing. The kitchen is a true masterpiece, complete with quartz countertops, imported marble backsplash, a hidden coffee bar, custom drawer and cabinet inserts, double ovens, and more. The walk in mudroom & pantry space features plenty of bonus storage.The first-floor laundry room is dreamy, offering ample storage space with high-end custom cabinetry and granite countertops. The study features over-the-top custom built-ins and views of beautiful hydrangeas in the front yard. Upon entering the first-floor primary suite, you'll be greeted with custom drapery, backlit shelving, his and hers walk-in closets, and French doors leading to the hot tub patio and koi pond, complete with phantom screens. The primary bathroom is truly stunning, boasting luxurious ceramic and limestone tile, double vanities, unique marble counters, radiant heat floors, a spa tub, and a shower with multiple heads, including full-body jets.Ascending the custom carpeted wrought iron staircase, you'll discover two oversized Jack and Jill bedrooms, each with their own large walk-in closet and bay windows. The extensive features continue with a lower level that includes a built-in dog wash station, a spacious fitness area equipped with all the exercise machines shown, and ample room for future expansion to suit your needs.The property is not only adorned with extensive landscaped gardens but also features a 16-zone sprinkler system that covers every corner, along with an invisible fence system and outdoor lighting. Easy access to neighborhood walking/biking trails, lakes, basketball and tennis courts adds to the appeal.
Supplemental Details More
Key Features of 3817 Viceroy, Okemos, MI 48864
Property Type
Single Family Residence
Year Built
1987
Heating
Central, Forced Air, Humidity Control
MLS Number
276637
Sold Date
12/08/2023
Improvements
Formal Dining Room, Great Room
Appliances
Built-In Electric Oven, Dishwasher, Disposal, Double Oven, Gas Water Heater, Humidifier, Microwave, Plumbed For Ice Maker, Range Hood, Refrigerator, Self Cleaning Oven, Stainless Steel Appliance(s), Vented Exhaust FanBuilding Features More
Room Dimensions More
Property Features More
Schools More
School District: Okemos
Price and Status History More
| Date | List Price | Status |
|---|---|---|
| 12/11/23 | $729,500 | Pending |
| 11/17/23 | $729,500 | Contingent |
| 11/06/23 | $729,500 | For Sale |
| 10/12/23 | $729,500 |
Map of 3817 Viceroy Okemos, MI 48864
Similar Properties Nearby See All 30 Properties
Recently Sold Properties Nearby See All 401 Properties
Copyright Greater Lansing Association of REALTORS. All rights reserved. Information is deemed reliable but not guaranteed.
Listing provided by Erica Cook, Keller Williams Realty Lansing-East, 3490 Belle Chase Way, Lansing, MI 48911





























































































































































































































































