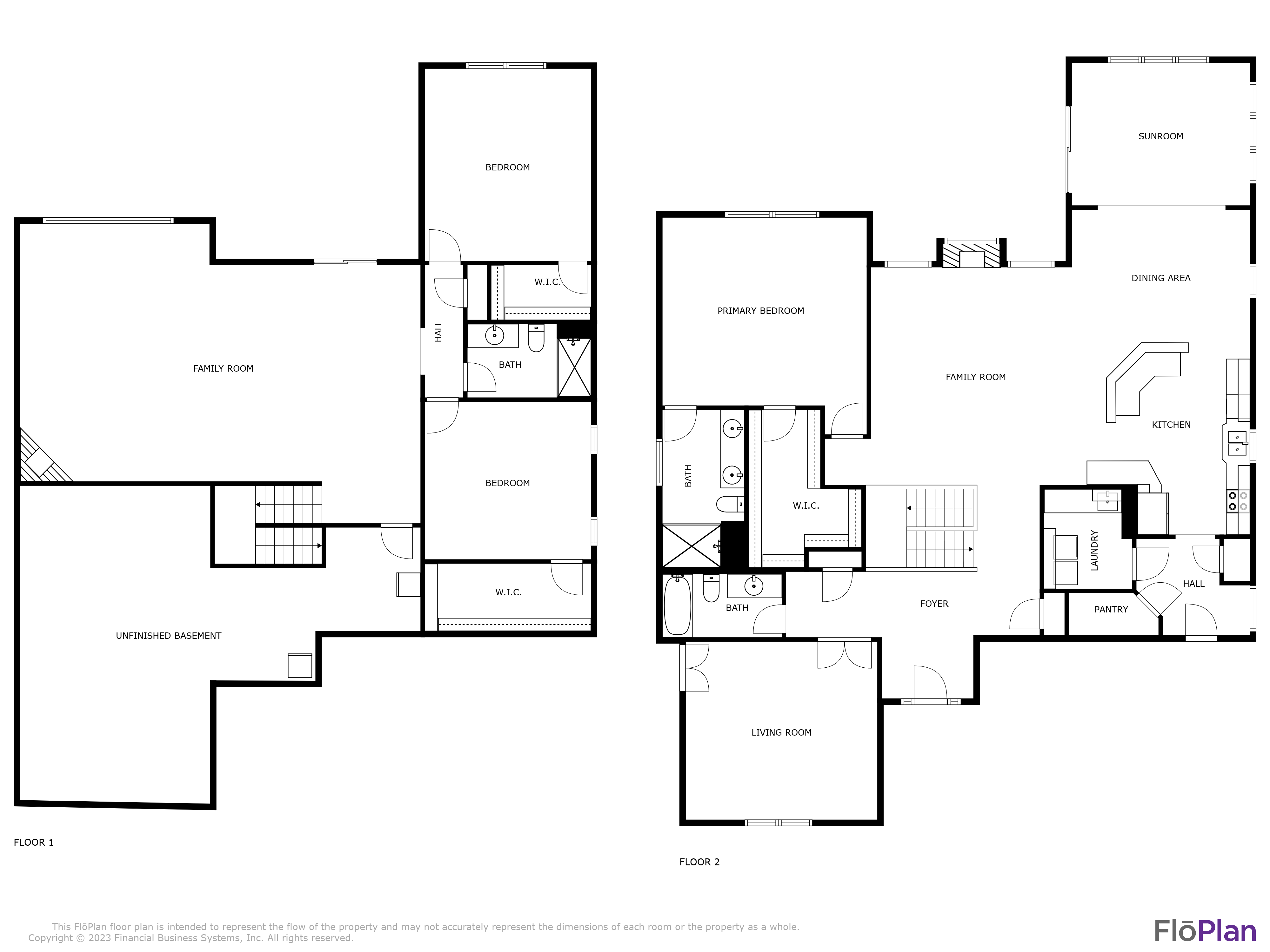6056 Marietta
East Lansing, MI 48823
Off Market
Sierra Ridge Estates: Luxurious home boasts approx. 4,290 +- SF of living space, including a beautifully finished lower level, a brand new "2024" roof, and a main floor guest suite! Step inside and discover the custom quality features that define this breath-taking home with crown molding that adds a touch of elegance throughout. The two-story foyer welcomes you and leads you to the formal dining room adorned with tray ceilings. The main level includes a guest suite with a walk-in closet and built-in shelving, plus a full bath. You'll be impressed with the main level study featuring a unique eyebrow window and complete with exposed beams.The main level family room is a cozy over-sized retreat, anchored by a gas fireplace and features a large bank of windows that fill the space with natural light. Recessed lighting with dimmers. The heart of the home is the SPACIOUS kitchen equipped with NEWER stainless-steel appliances including a double oven and gas range, granite countertops, a stylish tile backsplash, and rounded out with a real WALK-IN PANTRY. A true gem for any chef! Adjacent to the kitchen is an over-sized informal dining area perfectly positioned with a picture window wall. The view from the window welcomes you to the newly updated expansive outdoor living area, complete with a custom stone patio that leads you to a wood fire pit including a stacked stone surround. Imagine enjoying evening s'mores around the fire or taking in the stunning outdoors and natural landscapes. The upper level features a generous primary suite featuring tray ceilings and a stunning decorative wall. The ensuite bath offers double sinks, whirlpool tub, over-sized shower with seat, granite countertops, and a separate stool area for convenience. Just beyond the ensuite bath you'll find a beautiful and bright NEWLY REMODELED walk-in closet with custom built-ins and NEW vinyl plank flooring. Two additional bedrooms with a Jack and Jill full bath- one with a walk-in closet and the other highlighting a special window complete the sleeping areas on the upper level. The laundry room is equipped with a utility sink, sorting space, and plenty of shelving. The look-out lower level is ideal for entertaining! Includes a full wet bar, media/game area, second family room, two more bedrooms, 1 FULL BATH, UPDATED vinyl plank flooring, and ample storage. This exquisite home, nestled in this charming and friendly neighborhood, is conveniently located near MSU, shopping, and eateries.
Supplemental Details More
Key Features of 6056 Marietta, East Lansing, MI 48823
Downpayment Assistance
Available
Property Type
Single Family Residence
Year Built
2007
Heating
Forced Air, Natural Gas
MLS Number
280093
Time on Market
8 Months
Improvements
Formal Dining Room, Whirlpool Bathtub
Appliances
Bar Fridge, Cooktop, Dishwasher, Disposal, Free-Standing Gas Range, Free-Standing Refrigerator, Gas Water Heater, Humidifier, Stainless Steel Appliance(s), Vented Exhaust FanBuilding Features More
Room Dimensions More
Property Features More
Schools More
School District: Haslett
Price and Status History More
| Date | List Price | Status |
|---|---|---|
| 11/14/24 | $669,900 | For Sale |
| 10/10/24 | $669,900 -1.5% | For Sale |
| 09/06/24 | $679,900 | Off Market |
| 08/13/24 | $679,900 | For Sale |
| 06/28/24 | $679,900 | Pending |
| 06/12/24 | $679,900 | For Sale |
| 05/09/24 | $679,900 | Contingent |
| 04/30/24 | $679,900 | For Sale |
| 04/27/24 | $679,900 |
Map of 6056 Marietta East Lansing, MI 48823
Similar Properties Nearby See All 34 Properties
Recently Sold Properties Nearby See All 611 Properties
Copyright Greater Lansing Association of REALTORS. All rights reserved. Information is deemed reliable but not guaranteed.
Listing provided by Lynne VanDeventer, Coldwell Banker Realty-Okemos, 3695 Okemos Road, Suite 500, Okemos, MI 48864




























































































































































































































