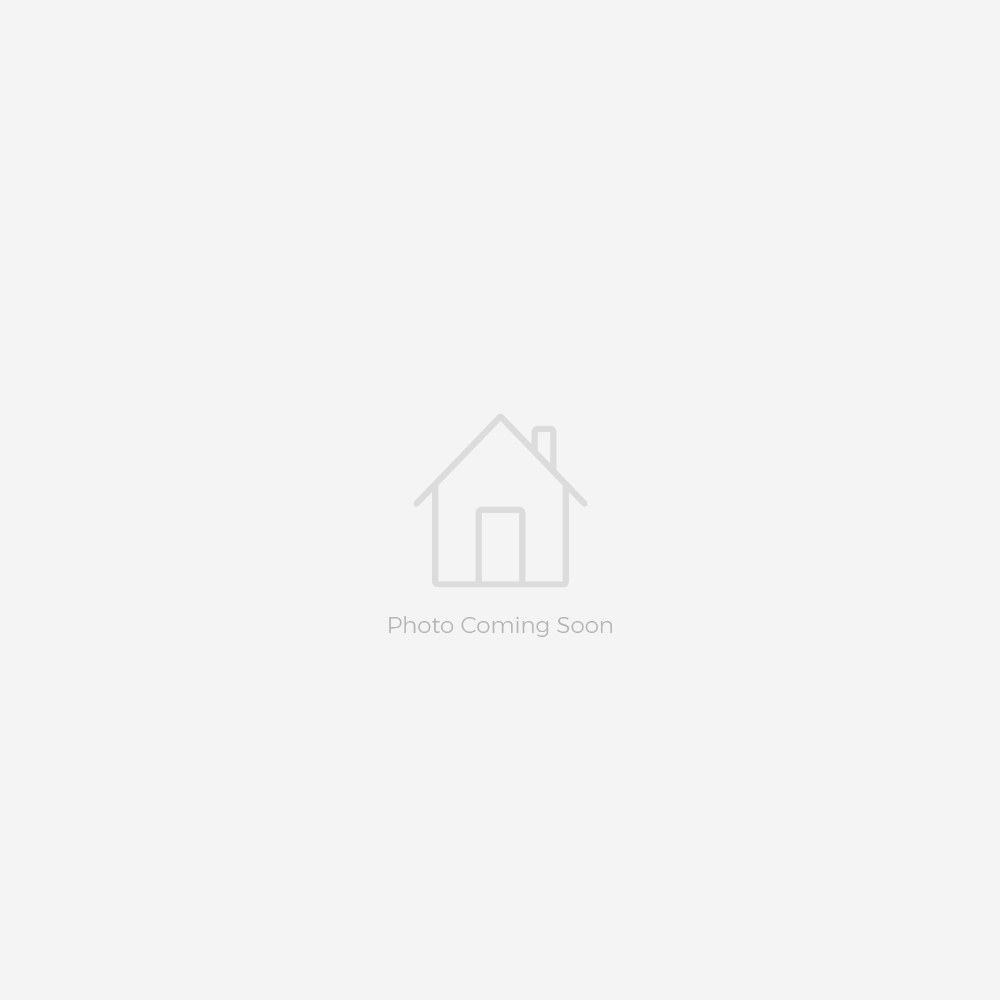5850 Rothesay Rd
Lansing, MI 48911
Sold
Prime location! Impressive 5 Bedroom, 2.5 Bath home on a beautifully tree-lined street! Two-story Foyer & Formal Dining featuring hardwood floors. Cozy up by the gas fireplace with your favorite book in the Family Room. Open concept Kitchen offers plenty of counter space, island seating, pantry, and slider door leading out to a large deck, overlooking the fenced back yard. Laundry room & half bath finish off the 1st floor. An over-sized Master Suite boasts high ceilings & 2 walk-in closets! En Suite has whirlpool tub and separate shower. Three additional Bedrooms with ample closet space share another full Bathroom. The newly renovated lower level includes a second large Living area with egress windows, 5th Bedroom or Office, and is stubbed for a full Bathroom. Completely landscaped, fenced in back yard with patio & large deck - perfect for entertaining! 2+ Car Garage & shed. In the excellent Holt School District and walking distance to top-ranked Horizon elementary. Low Lansing taxes
Key Features of 5850 Rothesay Rd, Lansing, MI 48911
Property Type
Single Family Residence
Year Built
2004
Heating
Forced Air, Natural Gas
MLS Number
221449
Price Per Sq Ft
$89
Sold Date
02/28/2018
Improvements
Formal Dining Room, Whirlpool Bathtub
Appliances
Dishwasher, Freezer, Gas Water Heater, Microwave, Oven, Range, RefrigeratorBuilding Features More
Room Dimensions More
Kitchen
Dining Room
Living Room
Master Bedroom
Bedroom #2
Bedroom #3
Bedroom #4
Bedroom #5
Other Room #1
Property Features More
Schools More
School District: Holt/Dimondale
Price and Status History More
| Date | List Price | Status |
|---|---|---|
| 01/26/21 | $239,900 | Off Market |
| 04/23/20 | $239,900 | Sold |
| 03/02/18 | $239,900 | Pending |
| 12/12/17 | $239,900 | Active Backup Offers |
| 12/04/17 | $239,900 | For Sale |
| 11/16/17 | $239,900 -2.1% | For Sale |
| 11/03/17 | $245,000 |
Map of 5850 Rothesay Rd Lansing, MI 48911
Recently Sold Properties Nearby See All 1497 Properties
Copyright Greater Lansing Association of REALTORS. All rights reserved. Information is deemed reliable but not guaranteed.
Listing provided by Carrie Peters, Coldwell Banker Hubbell BriarWood-East Lansing, 830 W. Lake Lansing Rd Ste 290, East Lansing, MI 48823


















































































