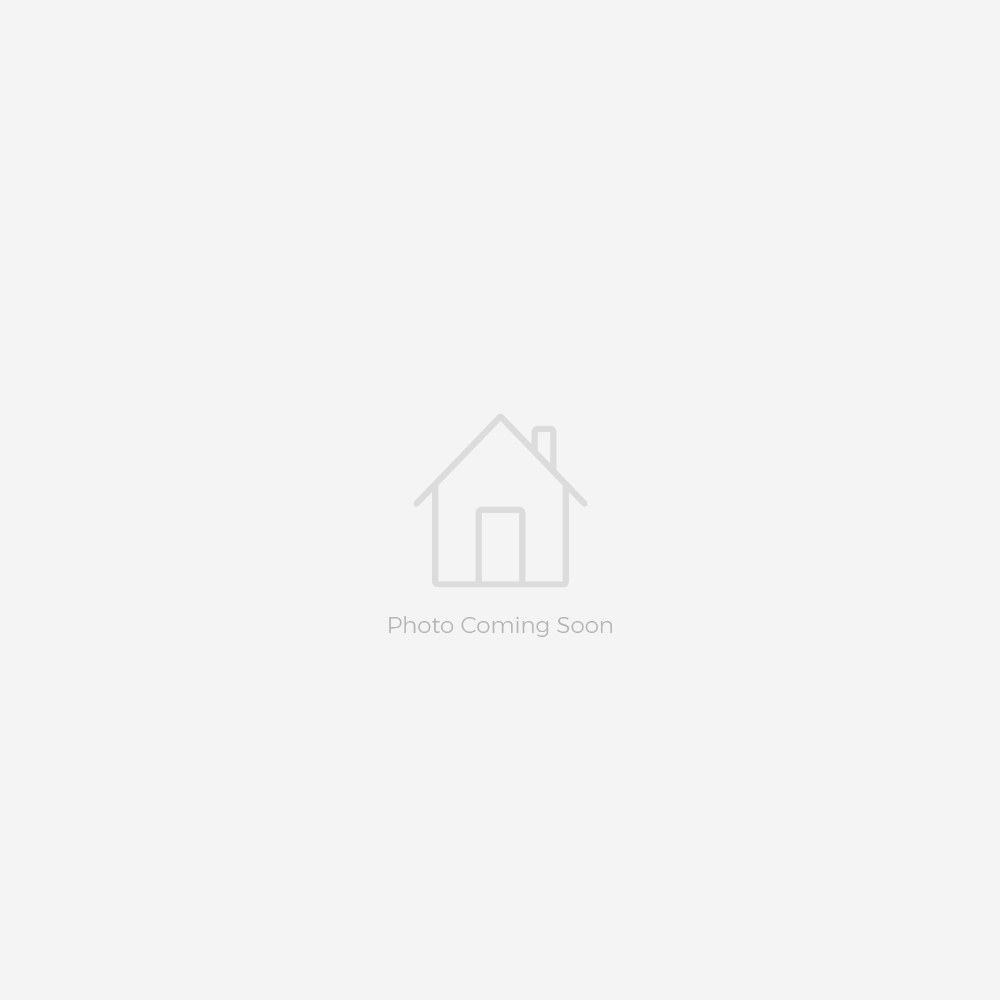4742 Omar Dr
Lansing, MI 48917
Sold
Well laid out 3 bedroom, 2 bath Ranch w/1700 finished sq ft of living space. Enter thru the front and go left to the Kitchen on the nice laminate flooring that compliments the modern cabinetry and stainless appliances and continues into the Dining Area and ends at the brand new carpet of the spacious Living Room with wood burning fireplace. Go ahead through the slider to the large rear deck or right down the hall past the front hall and nicely decorated full bath and laundry chute, to the endwhere there is a good sized Master Bedroom w/walk in closet. Off this same hall is another bedroom which shares the new carpet that is throughout the main level. Head down the open railed stairs to the full basement with long rec room, another great bath, and 3rd bedroom w/walk in closet. On the other side is the laundry room w/tub, plenty of cabinets, a workbench and shelving for staying organized. Plus a shady back deck and 2 car attached garage all comes in this well maintained home
Supplemental Details More
Key Features of 4742 Omar Dr, Lansing, MI 48917
Property Type
Single Family Residence
Year Built
1985
Heating
Forced Air, Natural Gas
MLS Number
219992
Price Per Sq Ft
$82
Sold Date
12/22/2017
Appliances
Dishwasher, Disposal, Dryer, Gas Water Heater, Microwave, Oven, Range, Refrigerator, WasherBuilding Features More
Room Dimensions More
Kitchen
Dining Room
Living Room
Master Bedroom
Bedroom #2
Bedroom #3
Other Room #1
Property Features More
Schools More
School District: Waverly
Price and Status History More
| Date | List Price | Status |
|---|---|---|
| 03/04/21 | $139,900 | Off Market |
| 04/23/20 | $139,900 | Sold |
| 12/26/17 | $139,900 | Pending |
| 12/06/17 | $139,900 | Active Backup Offers |
| 11/21/17 | $139,900 | For Sale |
| 11/06/17 | $139,900 -3.5% | For Sale |
| 09/13/17 | $144,900 |
Map of 4742 Omar Dr Lansing, MI 48917
Recently Sold Properties Nearby See All 4124 Properties
Copyright Greater Lansing Association of REALTORS. All rights reserved. Information is deemed reliable but not guaranteed.
Listing provided by Jennifer Seguin, Coldwell Banker Hubbell BriarWood-Dewitt, 12830 South U.S. 27, Dewitt, MI 48820















































