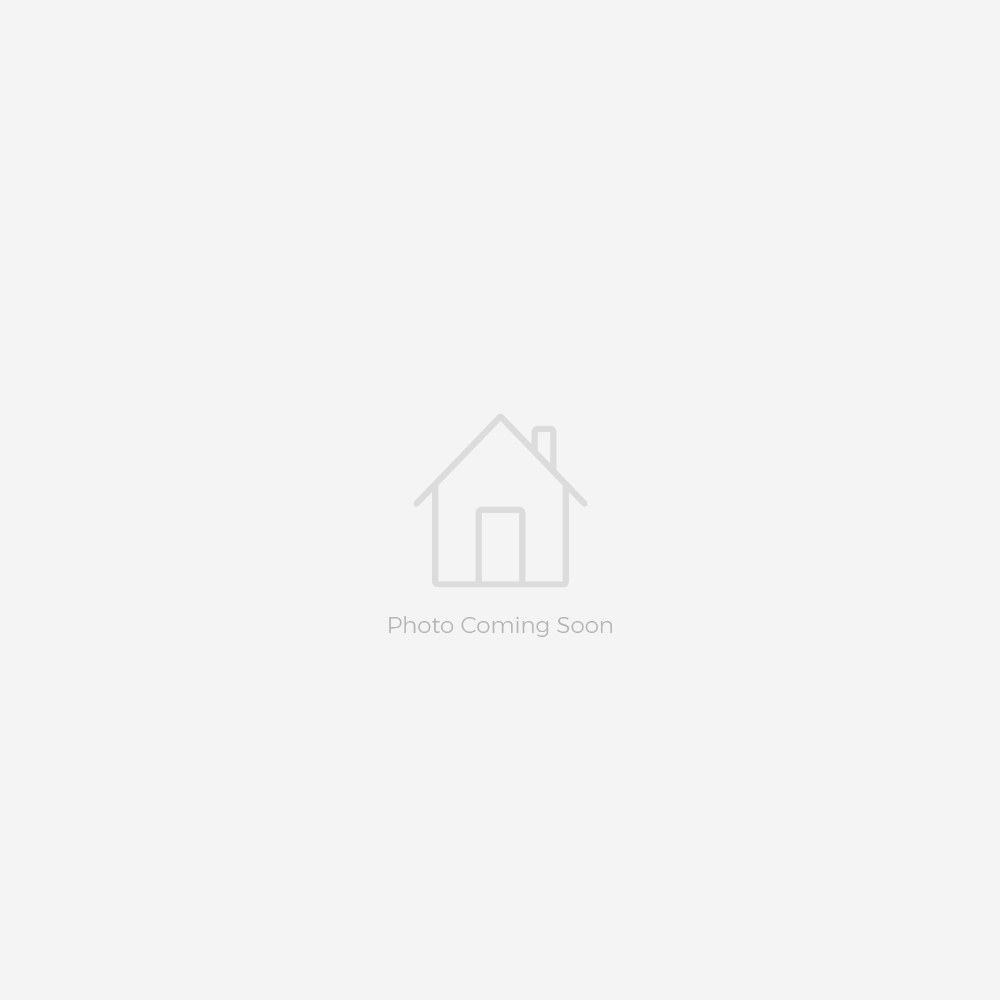2325 Kirkland Ridge Dr
Holt, MI 48842
Sold
$199,995
4
Beds
4
Baths
2,303
Sq. Ft
Supplemental Details More
Key Features of 2325 Kirkland Ridge Dr, Holt, MI 48842
Property Type
Single Family Residence
Year Built
2003
Air Conditioning
Central Air
Heating
Forced Air - Gas
MLS Number
44178
Price Per Sq Ft
$87
Sold Date
05/31/2013
Improvements
Cathedral Ceiling, Deck, Formal Dining Room, Porch, Shed
Appliances
Central Air, Dishwasher, MicrowaveBuilding Features More
Basement:
Finished, Full
Bathrooms:
2 Full & 2 Half
Exterior:
Brick, Vinyl Siding
Extras:
1st Floor Master, Cable Installed, Fenced Yard, Master Bath, Smoke Alarm
Fireplace:
One
Garage:
3 Car, Attached, Door Opener, Finished
Room Dimensions More
Kitchen
Flooring:
N
Level:
1st Floor
Dimensions:
14.6 x 11.
Window Treatments:
No
Dining Room
Flooring:
N
Level:
1st Floor
Dimensions:
13.6 x 11.
Window Treatments:
Yes
Living Room
Flooring:
Y
Level:
1st Floor
Dimensions:
18 x 15
Window Treatments:
Yes
Master Bedroom
Bath:
Yes
Floor Level:
1st Floor
Flooring:
Y
Dimensions:
16 x 12
Window Treatments:
Yes
Bedroom #2
Floor Level:
2nd Floor
Flooring:
Y
Dimensions:
16 x 11.6
Window Treatments:
Yes
Bedroom #3
Floor Level:
2nd Floor
Flooring:
Y
Dimensions:
14.6 x 11.
Window Treatments:
Yes
Other Room #1
Notes:
BR
Level:
2nd Floor
Flooring:
Y
Dimensions:
13.6 x 12.
Window Treatments:
Yes
Other Room #2
Notes:
RR
Level:
Basement
Flooring:
Y
Dimensions:
19 x 12
Window Treatments:
No
Other Room #3
Notes:
FR
Level:
Basement
Flooring:
Y
Dimensions:
16 x 14
Window Treatments:
No
Property Features More
Driveway:
Concrete
Sewer:
Public Sewer
Water:
Public
Lot Size:
0.34 acres
Lot Dimensions:
100.85 x 147.82
Parcel #:
33-25-05-13-178-013
Zoning:
Residential
Tax Authority:
Delhi Twp
Taxes:
$4,364
State Equalized Value:
$77,900
County:
Ingham
Schools More
School District: Holt/Dimondale
Price and Status History More
| Date | List Price | Status |
|---|---|---|
| 06/02/20 | $199,995 | Off Market |
| 11/15/19 | $199,995 | Sold |
| 02/05/18 | $199,995 |
Map of 2325 Kirkland Ridge Dr Holt, MI 48842
Recently Sold Properties Nearby See All 1460 Properties
$229,900
Sold
2338 Knotwood Dr
Holt, MI 48842
4
Beds
4
Baths
2,916
Sq. Ft
$195,000
Sold
2338 Knotwood Dr
Holt, MI 48842
4
Beds
4
Baths
2,916
Sq. Ft
Copyright Greater Lansing Association of REALTORS. All rights reserved. Information is deemed reliable but not guaranteed.
Listing provided by Roger Damen Weymouth, Century 21 Cedarwood, 4170 Charlar Drive, Holt, MI 48842






























































