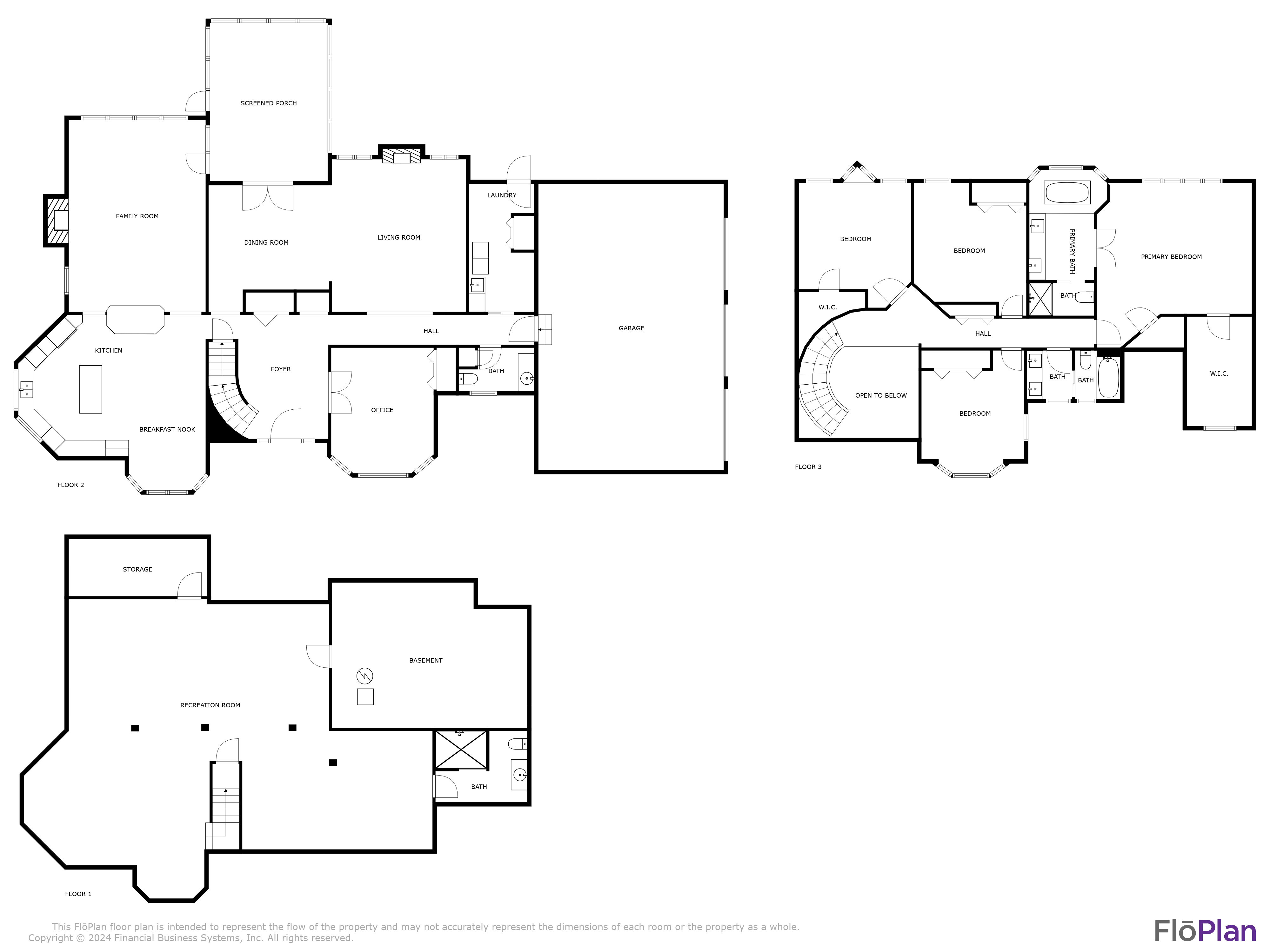1556 Belvedere
Okemos, MI 48864
Sold
Okemos- ohhh my! The best of the best in this custom Mayberry former model home. No expense was spared to create this one owner, masterpiece. Privacy galore with nature as a backdrop. Soaring ceilings, crown molding, tray ceilings, over the top high-end finishes throughout. Spectacular foyer entry with a solid core stained 8-foot front door with side lights including special craftsman trim and doors, built ins, wainscotting and coffered ceilings. Over 4,000 square feet of living space includinga walk out lower level, 4 bedrooms, 3.5 bath. Wonderful curb appeal with loads of stacked stone and cement board siding plus a charming balcony, a generous 3 car garage with a stained and stamped cement walkway plus stone steps. A real usable covered front porch too! The main floor study off the entrance is breathtaking! Special craftsman trim, built in desk and shelving. The great room is warm and welcoming including shelving, a gorgeous stone fireplace and a full wall of windows plus special ceiling effects. Amazing Grabil kitchen has loads of custom cabinets, eating bar, spacious quartzite counter tops, gleaming subway backsplash, upgraded stainless steel appliances including a 4 door refrigerator, center island, bling pendent lighting, Brazilian cheery floors, pantry and great drop zone and first floor laundry including sorting space. The eating area is oversized and includes 8 ft sliders and access to the deck overlooking the nature area with glass railings. Don't miss the east facing transom window bringing the morning light in! Spectacular primary suite with amazing private views from the bank of windows and dreamy primary bath. Large shower for two with two shower heads, double vanity, linen closet, and separate stool, plus two generous walk-in closets. The open staircase with special handrails has access to the balcony off the charming loft, has two good sized bedrooms plus a full bath. Over the top walk out lower level includes an amazing, oversized family room withextra living space, game area, full deluxe wet bar for entertaining, large banks of windows letting the outside in. The 4th spacious bedroom and third full bath plus loads of extra storage. Don't miss the special garage overhead doors and three car storage. This home is close to shopping and eateries. A great neighborhood to walk in. This home is a place you would always treasure and can be yours for the holidays!
Supplemental Details More
Key Features of 1556 Belvedere, Okemos, MI 48864
Property Type
Single Family Residence
Year Built
2007
Heating
Central, Forced Air, Natural Gas
MLS Number
269700
Sold Date
02/21/2023
Improvements
Formal Dining Room, Great Room, Lower Level Kitchen
Appliances
Convection Oven, Dishwasher, Disposal, Free-Standing Gas Range, Free-Standing Range, Gas Water Heater, Humidifier, Microwave, Oven, Range, Refrigerator, Self Cleaning Oven, Stainless Steel Appliance(s), Washer/DryerBuilding Features More
Room Dimensions More
Property Features More
Schools More
School District: Okemos
Price and Status History More
| Date | List Price | Status |
|---|---|---|
| 02/21/23 | $659,900 | Pending |
| 01/03/23 | $659,900 | For Sale |
| 10/31/22 | $659,900 |
Map of 1556 Belvedere Okemos, MI 48864
Similar Properties Nearby See All 22 Properties
Recently Sold Properties Nearby See All 540 Properties
Copyright Greater Lansing Association of REALTORS. All rights reserved. Information is deemed reliable but not guaranteed.
Listing provided by Lynne VanDeventer, Coldwell Banker Realty-Okemos, 3695 Okemos Road, Okemos, MI 48864



















































































































































































































































































