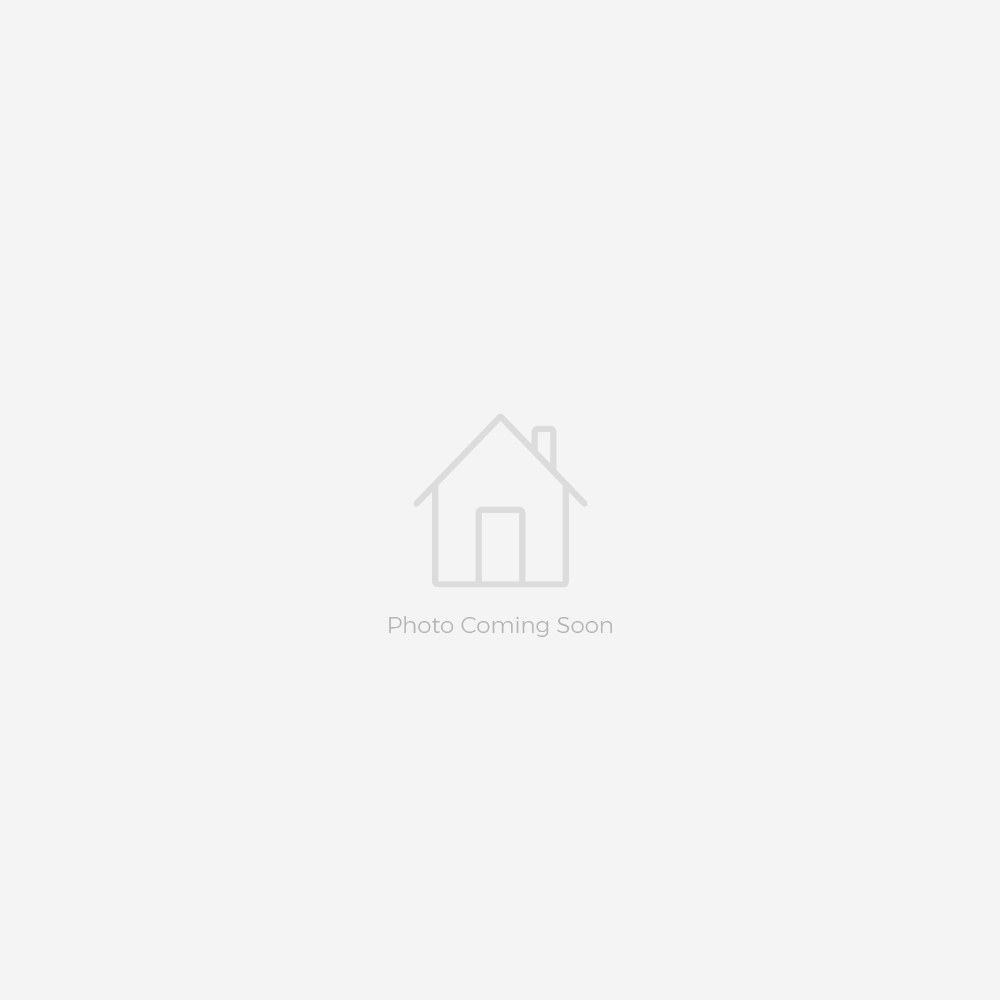1349 Poppy Ln
DeWitt, MI 48820
Sold
$409,000
4
Beds
4
Baths
3,380
Sq. Ft
4 bd, 4 ba ranch in Heritage Glen! Grt Rm, Fml & casual dining rms, and MS. Finished, walk-out LL with 2 bd, 2 ba w/direct entrance to garage. Beautiful rear views of the 5 ac natural area/pond & 3+ car garage!
Supplemental Details More
Key Features of 1349 Poppy Ln, DeWitt, MI 48820
Property Type
Single Family Residence
Year Built
1999
Heating
Forced Air, Natural Gas
MLS Number
82983
Price Per Sq Ft
$122
Sold Date
08/10/2016
Improvements
Barrier Free, Formal Dining Room, Great Room, Whirlpool Bathtub
Appliances
Dishwasher, Disposal, Gas Water Heater, Humidifier, Indoor Grill, Oven, RangeBuilding Features More
Basement:
Daylight, Exterior Entry, Finished, Full, Walk-Out Access
Bathrooms:
4 Full
Exterior:
Brick, Vinyl Siding
Extras:
1st Floor Laundry, 1st Floor Master, Cable Installed, Ceiling Fan(s), Grill, Humidifier, Master Bath, Pantry, Smoke Alarm, Underground Sprinklers
Fireplace:
Gas, Heatilator, One
Garage:
3 Car, Attached, Concrete Floor, Door Opener, Finished, Water
Room Dimensions More
Kitchen
Flooring:
N
Level:
1st Floor
Dimensions:
16.8 x 15.
Window Treatments:
No
Dining Room
Flooring:
Y
Level:
1st Floor
Dimensions:
12 x 14.6
Window Treatments:
Yes
Living Room
Flooring:
Y
Level:
1st Floor
Dimensions:
15.4 x 16.
Window Treatments:
Yes
Master Bedroom
Bath:
Yes
Floor Level:
1st Floor
Flooring:
Y
Dimensions:
14 x 15
Window Treatments:
Yes
Bedroom #2
Floor Level:
1st Floor
Flooring:
Y
Dimensions:
11.8 x 10.
Window Treatments:
Yes
Bedroom #3
Floor Level:
Lower
Flooring:
Y
Dimensions:
11.8 x 12
Window Treatments:
Yes
Other Room #1
Notes:
NK
Level:
1st Floor
Flooring:
N
Dimensions:
16 x 10
Window Treatments:
Yes
Other Room #2
Notes:
DN
Level:
1st Floor
Flooring:
Y
Dimensions:
13 x 13.8
Window Treatments:
Yes
Other Room #3
Notes:
SR
Level:
1st Floor
Flooring:
Y
Dimensions:
13.4 x 14
Window Treatments:
Yes
Other Room #4
Notes:
FY
Level:
1st Floor
Flooring:
N
Dimensions:
19.4 x 7.2
Window Treatments:
Yes
Property Features More
Driveway:
Concrete
Sewer:
Public Sewer
Water:
Public
Lot Size:
0.45 acres
Lot Dimensions:
91 X 215
Parcel #:
05-02-34-00-00-11-00
Zoning:
Residential
Yearly Association Fee:
200.0
Tax Authority:
DeWitt Charter Twp
Taxes:
$5,979
State Equalized Value:
$165,900
Subdivision:
Heritage
County:
Clinton
Schools More
School District: DeWitt
Price and Status History More
| Date | List Price | Status |
|---|---|---|
| 09/05/17 | $409,000 |
Map of 1349 Poppy Ln DeWitt, MI 48820
Recently Sold Properties Nearby See All 550 Properties
$369,900
Sold
1349 Poppy Ln
DeWitt, MI 48820
4
Beds
4
Baths
3,380
Sq. Ft
$349,900
Sold
1407 Sanborn Dr
DeWitt, MI 48820
4
Beds
3
Baths
2,762
Sq. Ft
Copyright Greater Lansing Association of REALTORS. All rights reserved. Information is deemed reliable but not guaranteed.
Listing provided by Jamie Bates, Berkshire Hathaway HomeServices Tomie Raines, 1400 Abbot, Suite 200, East Lansing, MI 48823-3104
































