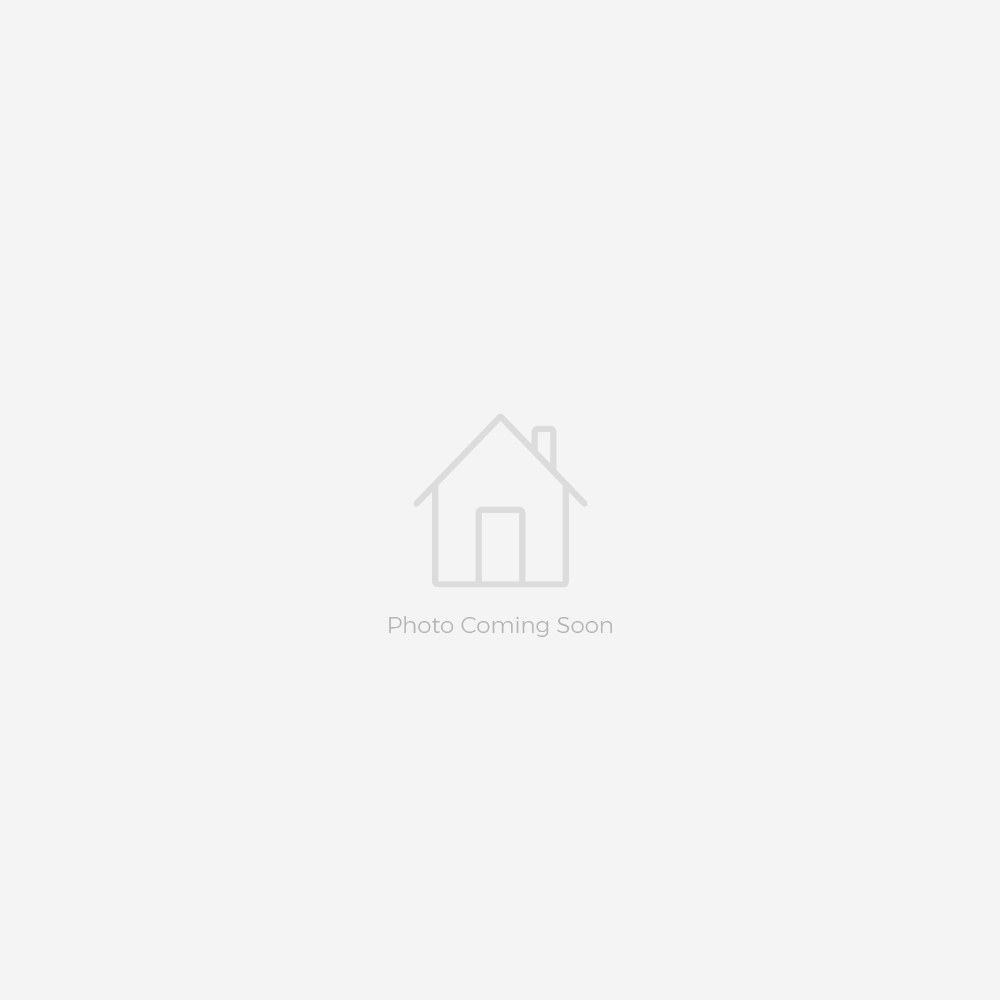11861 Arrowhead
Grand Ledge, MI 48837
Sold
Welcome to 11861 Arrowhead located in Fieldstone Farms Subdivision. This home features 3 bedrooms, 2.5 baths with an open floor plan, 9ft ceilings on the main level & wired security system throughout. Spacious kitchen with Corina countertops and stainless-steel appliances, the family room is wired for surround sound and has a gas fireplace. There is a separate study with French doors, laundry room and a half bath located on the main floor. The second floor features 3 large bedrooms, 2 full bathsand a bonus area that could be used a office. The master suite has a large walk-in closet with plenty of storage space, dual vanity sinks in the master bath along with a jetted tub and a separate shower. The lower level has egress windows and is stubbed for a future bath. The backyard deck and yard are perfect for entertaining.
Supplemental Details More
Key Features of 11861 Arrowhead, Grand Ledge, MI 48837
Property Type
Single Family Residence
Year Built
2005
Heating
Forced Air, Natural Gas
MLS Number
225771
Price Per Sq Ft
$118
Sold Date
06/06/2018
Appliances
Dishwasher, Disposal, Dryer, Gas Water Heater, Humidifier, Microwave, Oven, Refrigerator, WasherBuilding Features More
Room Dimensions More
Kitchen
Dining Room
Living Room
Master Bedroom
Bedroom #2
Bedroom #3
Other Room #1
Other Room #2
Other Room #3
Property Features More
Schools More
School District: Grand Ledge
Price and Status History More
| Date | List Price | Status |
|---|---|---|
| 01/29/21 | $242,900 | Off Market |
| 04/23/20 | $242,900 | Sold |
| 06/06/18 | $242,900 | Pending |
| 06/04/18 | $242,900 | Active Backup Offers |
| 05/07/18 | $242,900 | For Sale |
| 05/04/18 | $242,900 |
Map of 11861 Arrowhead Grand Ledge, MI 48837
Recently Sold Properties Nearby See All 817 Properties
Copyright Greater Lansing Association of REALTORS. All rights reserved. Information is deemed reliable but not guaranteed.
Listing provided by Patrick Feldpausch, RE/MAX Real Estate Pros Dewitt, 12775 Escanaba Dr., DeWitt, MI 48820

































