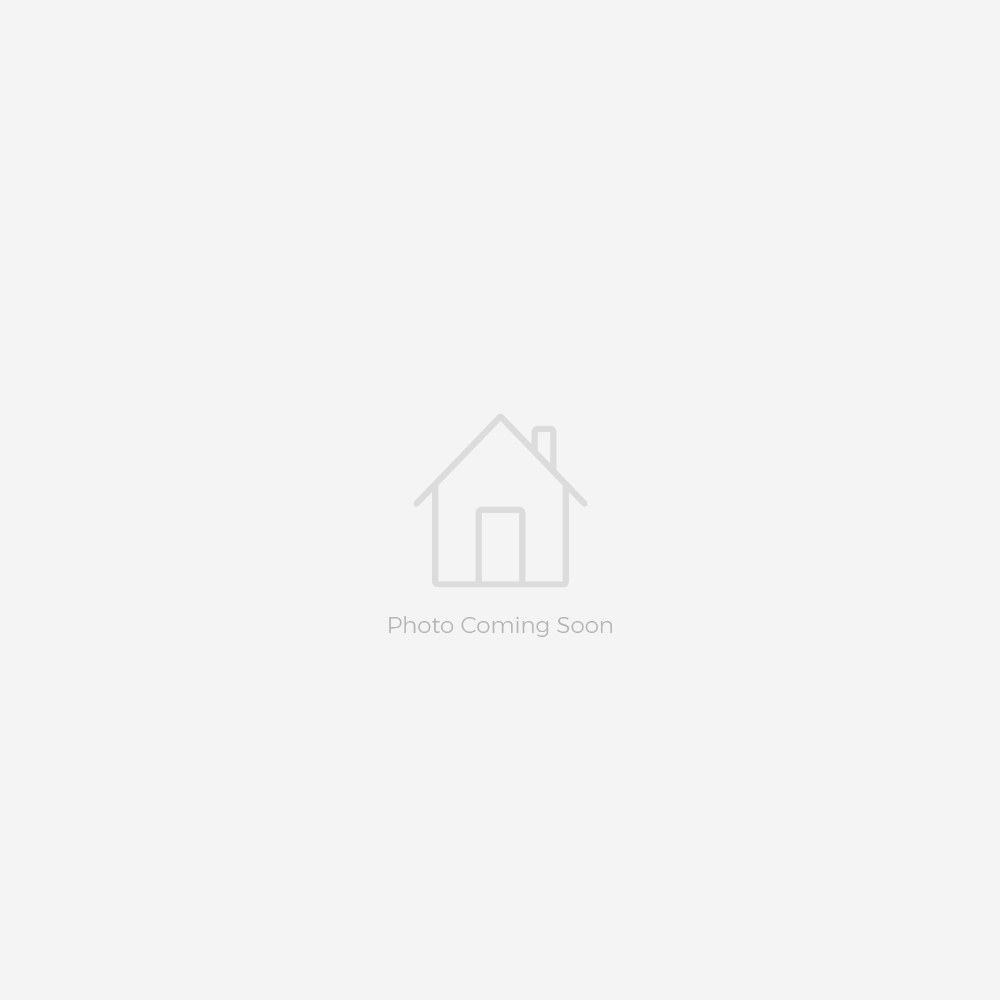115 Folk St
Potterville, MI 48876
Sold
Amazing Cape Cod with numerous updates including a new 2nd floor master suite addition featuring walk-in closet, bath, dressing table area and full bath (2010-2012). Built in storage unit in main floor bedroom, main floor bath has double shower heads. Desk area in the hall. Updated kitchen with new counters and all appliances. All new windows (except for 2), furnace, central air, bamboo floors are all newer. Main floor storage under stairs houses the crawl space entrance. Crawl has a circulation fan and moisture barrier. 20x24 detached 2-story garage featuring 2nd floor for perfect man cave area. The back addition of the garage has wall plugs that are not tied in yet. Rear shed offers additional storage and back yard is privacy fenced. Eaves and back yard drain are buried and run directly to the storm sewer. SELLER RESERVES ALL NON ATTACHED SHELVING/CABINETS IN GARAGE.
Key Features of 115 Folk St, Potterville, MI 48876
Property Type
Single Family Residence
Year Built
1958
Heating
Forced Air, Natural Gas
MLS Number
238059
Price Per Sq Ft
$89
Sold Date
08/01/2019
Appliances
Dishwasher, Dryer, Electric Oven, Gas Water Heater, Humidifier, Microwave, Oven, Refrigerator, Washer, Water SoftenerBuilding Features More
Room Dimensions More
Kitchen
Dining Room
Living Room
Master Bedroom
Bedroom #2
Bedroom #3
Other Room #1
Other Room #2
Property Features More
Schools More
School District: Potterville
Price and Status History More
| Date | List Price | Status |
|---|---|---|
| 08/05/19 | $136,500 | Pending |
| 07/22/19 | $136,500 | Active Backup Offers |
| 07/02/19 | $136,500 | For Sale |
| 06/25/19 | $136,500 |
Map of 115 Folk St Potterville, MI 48876
Recently Sold Properties Nearby See All 1578 Properties
Copyright Greater Lansing Association of REALTORS. All rights reserved. Information is deemed reliable but not guaranteed.
Listing provided by Dale McNabb, Assoc Broker, Ross & Associates Realtors, LLC, 147 South Main Street, Eaton Rapids, MI 48827-1229



















































